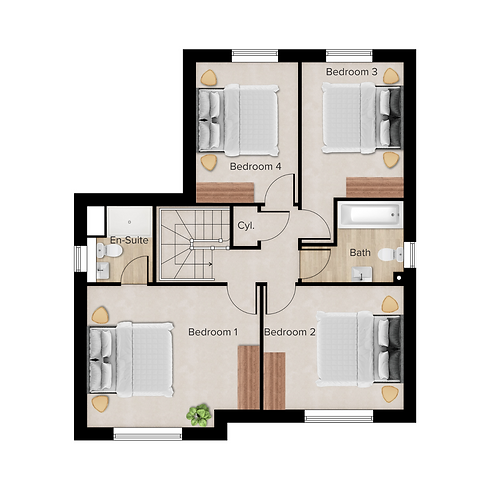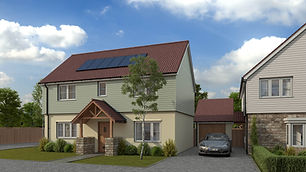
THE BAYTREE
(Type A), Plots 1, 3, 5, 6 and 8
Ready now
Prices from £525k
Ask about FREE flooring and turf
A spacious, beautifully crafted 4-bedroom family home built using mixed natural materials. You’ll feel at home in the Baytree from the moment you step through the oak porch. Downstairs, enjoy the generously proportioned lounge and study – the versatile spaces flex to suit your lifestyle. The light, expansive kitchen/diner offers a wonderful socialising space, boasting upgraded appliances as standard. Large doors lead onto the garden, beyond.
Upstairs, relax in a large, high quality master bedroom with ensuite. You’ll discover 3 other good-sized doubles and a refined family bathroom.
4 high quality double bedrooms, including a master bedroom with luxurious ensuite
Light, expansive kitchen/diner with doors to the garden
Upgraded family kitchen featuring AEG induction hob /oven, integrated fridge freezer, integrated AEG dishwasher
Separate
utility room
Generously proportioned lounge
Study / additional reception room
WC, family bathroom and ensuite featuring Villeroy & Boch sanitaryware
Garage, 2 separate, allocated parking spaces and EV charging point
Photovoltaic solar panels and Air Sourced Heat Pump
‘A’ rated for energy efficiency
DISCOVER THE BAYTREE
FLOOR PLANS
Total area: 139m2 / 1497 sq ft.


ROOM DIMENSIONS
Kitchen
3.2 x 3.34m
Dining Room
4.98 x 3.56m
Utility
1.64 x 2.18m
Living room
3.23 x 5.23m
Study
3.23 x 2.53m
WC
1.73 x 1.05m
Bedroom 1
4.47 x 3.66cm
Ensuite
1.69 x 1.95m
Bedroom 2
3.61 x 3.21m
Bedroom 3
2.62 x 3.47m
Bedroom 4
2.65 x 3.62m
Bathroom
1.71 x 2.08cm












