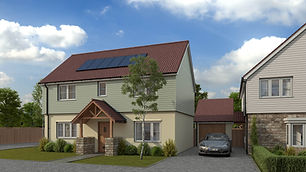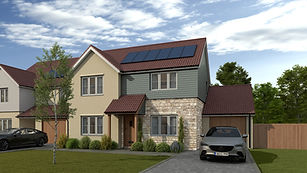
THE OCHRE
(Type D), Plots 4 & 7
Ready now
Prices from £560k
*Ask us about FREE flooring and turf*
Enjoy country living at the highest standards. The Ochre is the most generously proportioned of our Banwell Homes, offering light, expansive rooms that adapt to your lifestyle.
Downstairs, the upgraded kitchen / diner flows seamlessly into the lounge, creating a beautiful family hub. Doors lead out into the garden, beyond. You’ll also find a home office (or snug) and integrated garage.
Upstairs, spread out across 4 very spacious double bedrooms. The high-quality master bedroom is equipped with a luxurious ensuite and private dressing room. Both the ensuite and family bathroom enjoy Villeroy and Boch sanitaryware.
4 high quality double bedrooms, including a master bedroom with ensuite and dressing room
Light, open plan kitchen/lounge with doors to the garden
Upgraded family kitchen featuring AEG induction hob, fridge freezer, AEG integrated dishwasher
Separate
utility room
Generously proportioned lounge with doors to the garden
WC, family bathroom and ensuite featuring Villeroy & Boch sanitaryware
Study/additional reception room
Integrated garage,
2 separate, allocated parking spaces and EV charging point
Photovoltaic solar panels and Air Sourced Heat Pump
‘A’ rated for energy efficiency
DISCOVER THE OCHRE
FLOOR PLANS
Total area: 139m2 / 1497 sq ft.


ROOM DIMENSIONS
Kitchen / Dining
3.57 x 4,9m
Utility
2.6x 1.7m
Living room
5.36 x 3,61m
Study
3.56 x 2.94m
WC
0.87 x 1.7m
Integrated Garage
3.06 x 6m
Bedroom 1
3.34 x 3.7m
Ensuite
1.43 x 2.52m
Dressing Room
1.84 x 2.52m
Bedroom 2
3.06 x 3.76m
Bedroom 3
3.10 x 3,72m
Bedroom 4
3.36 x 3.30m
Bathroom
2.43 x 1.93m











